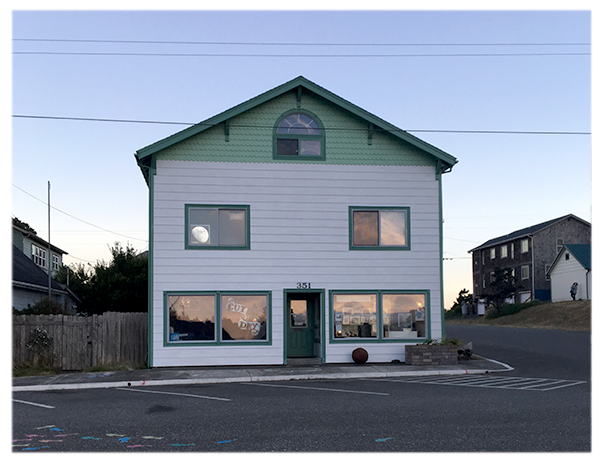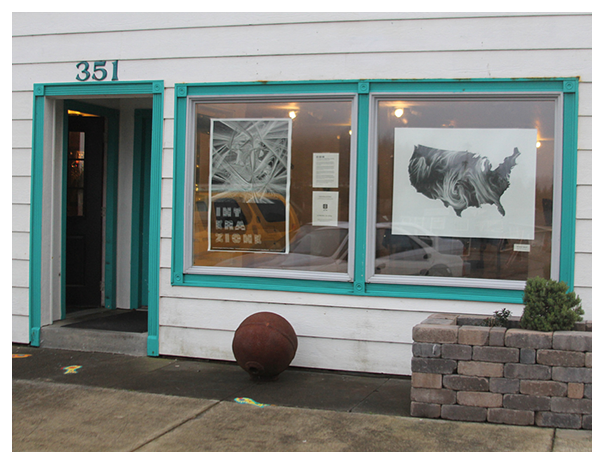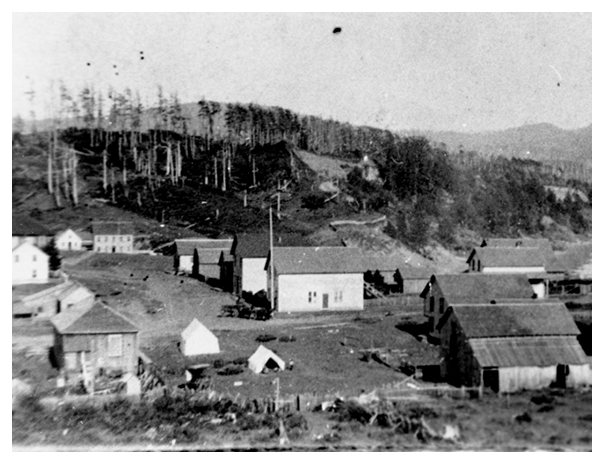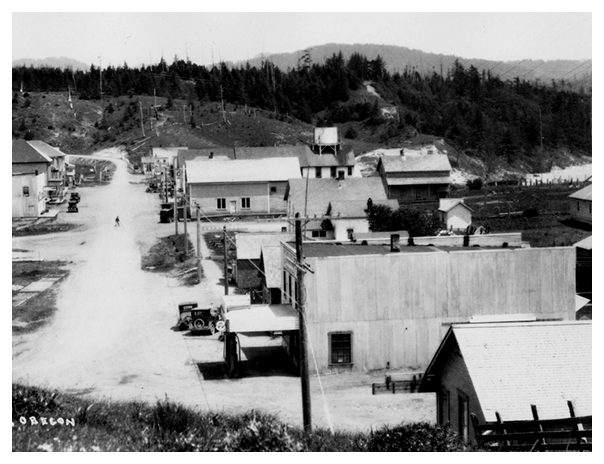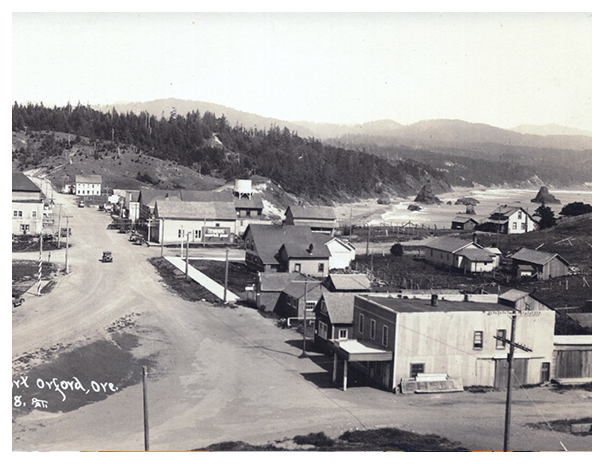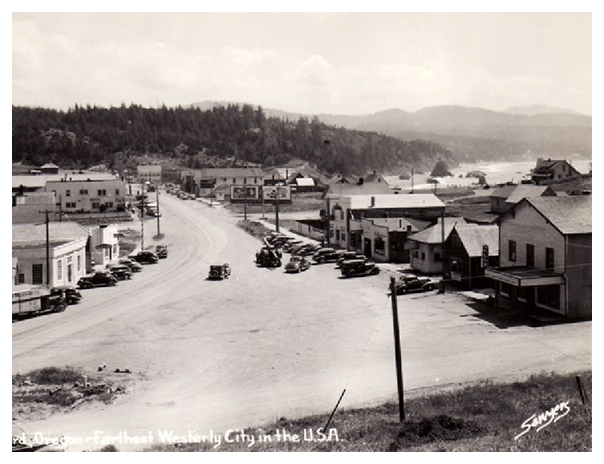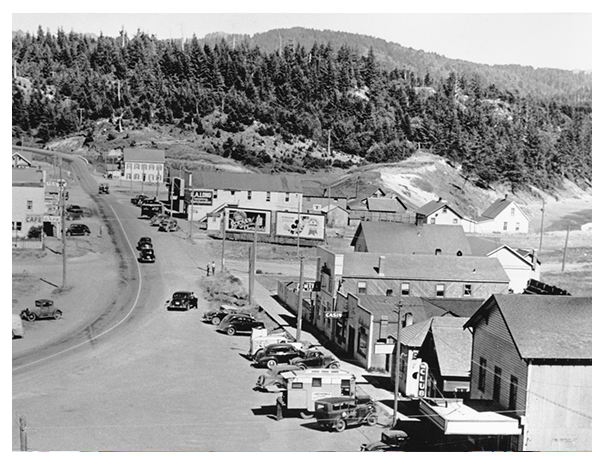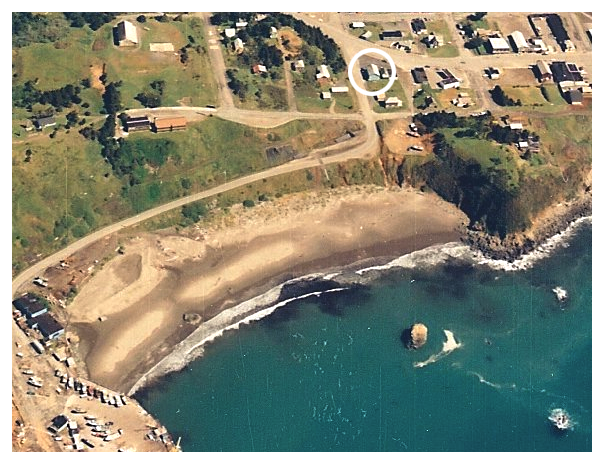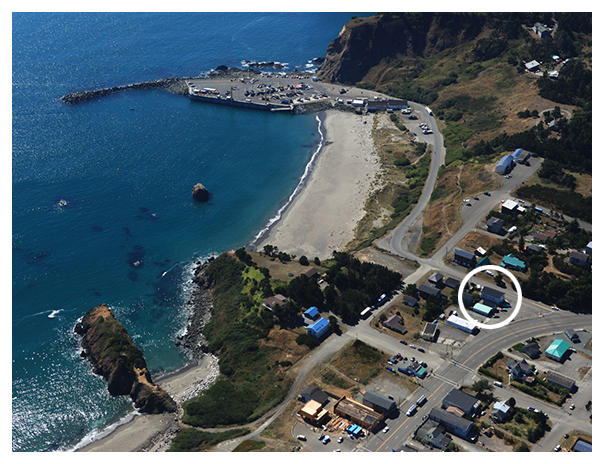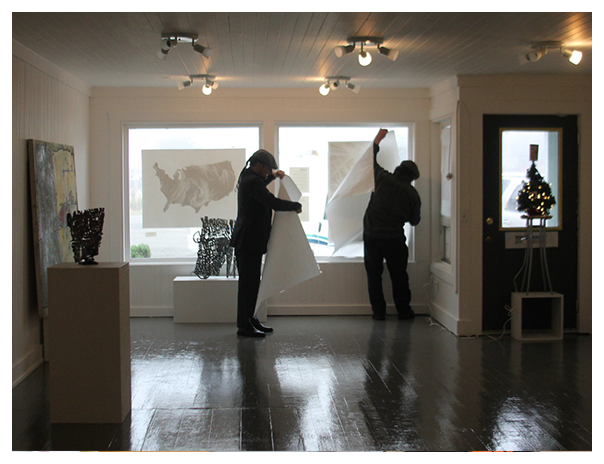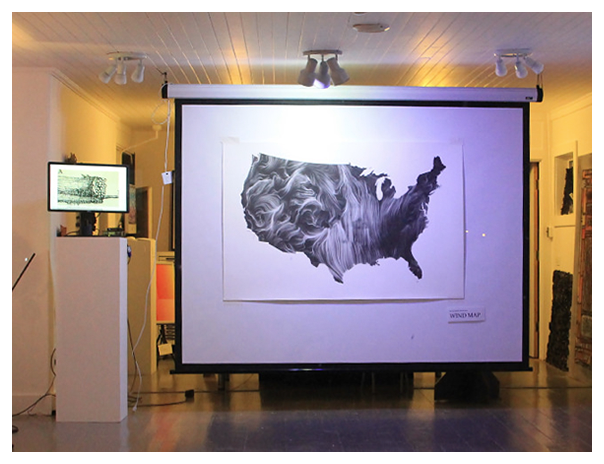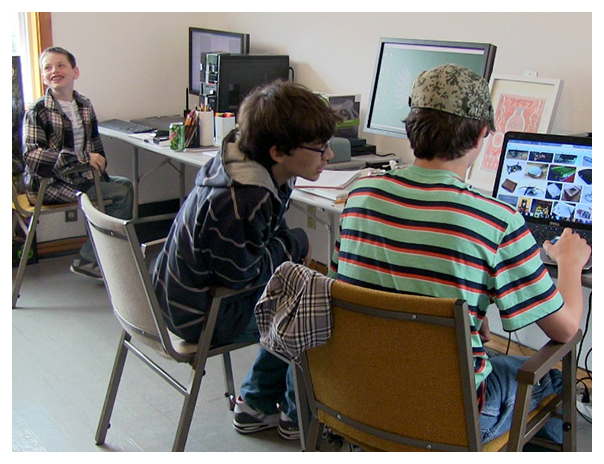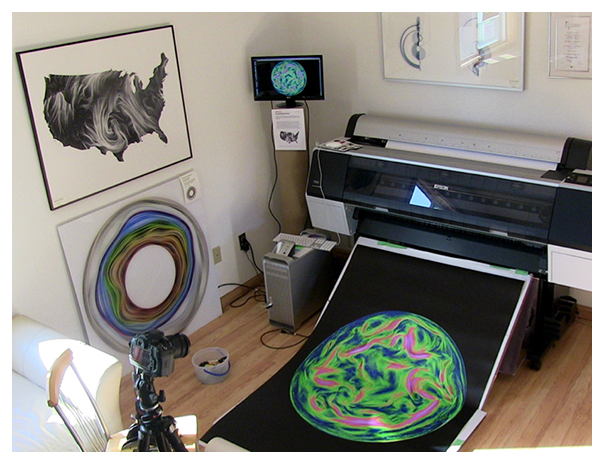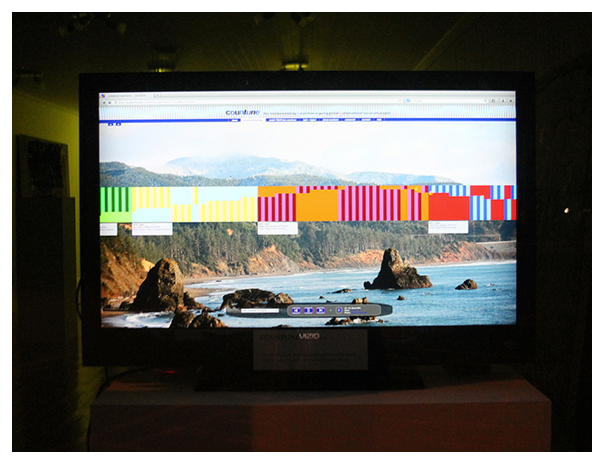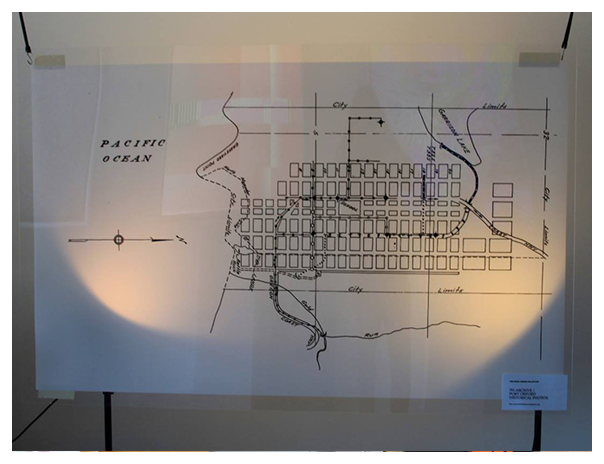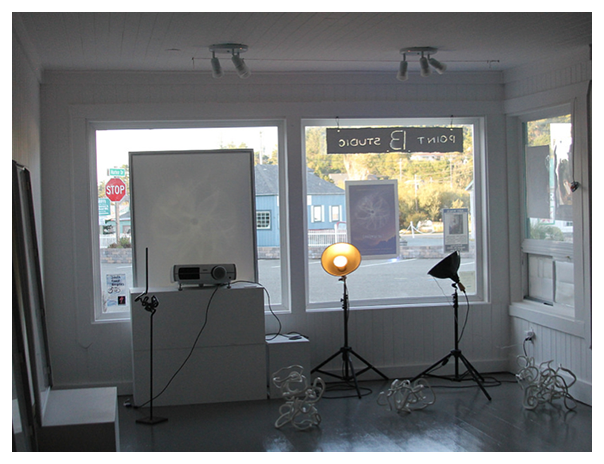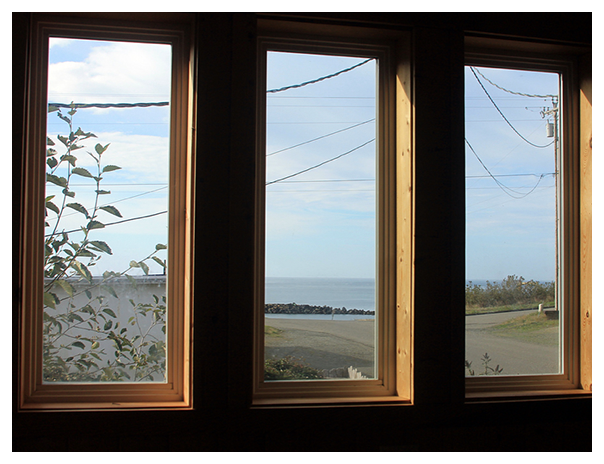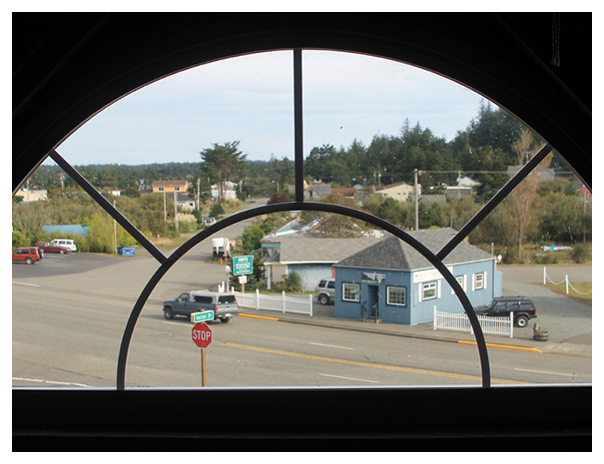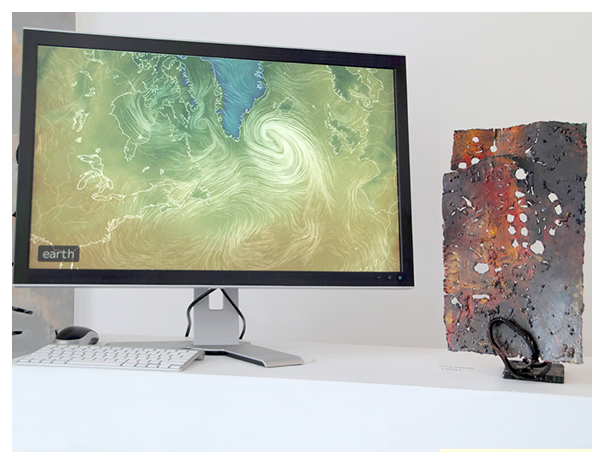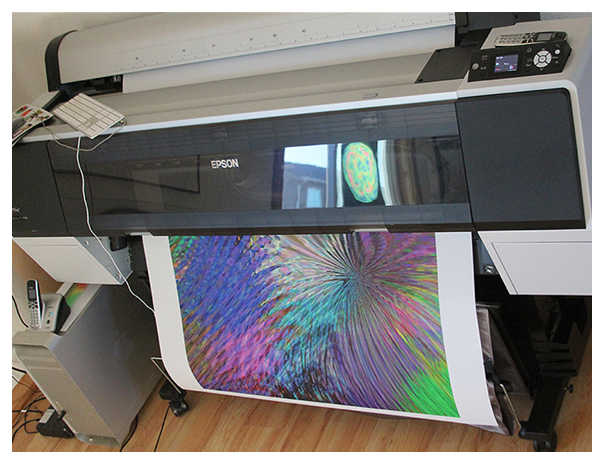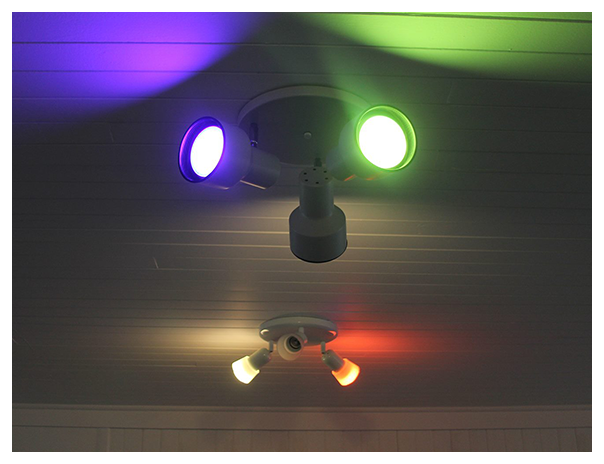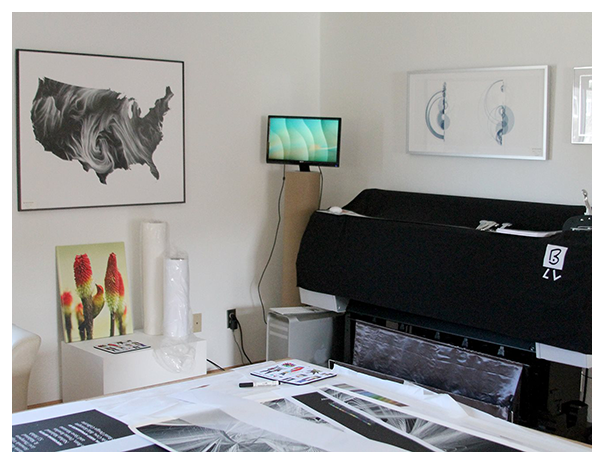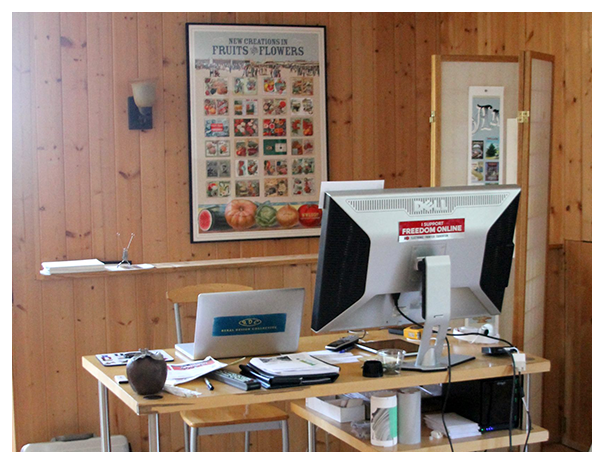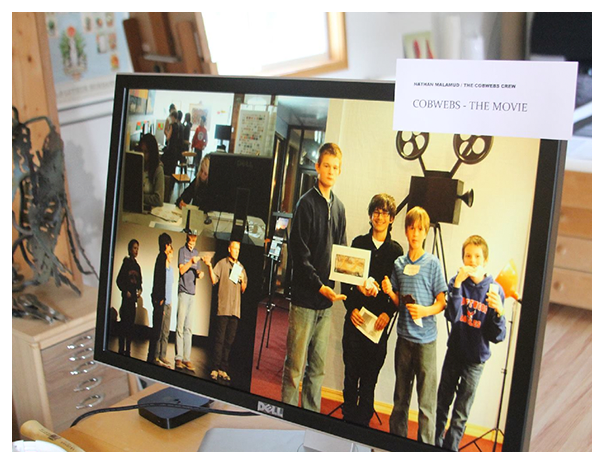351-POSTER — As we uncover more details, facts and anecdotes, we'll tell the story in 351-BOOK however, this will take time as there is much to learn and a whole lot happening here right now!
In the meantime, we continue to renovate the building into a modern art gallery and design space.
A Brief History of The Historic 351-Building
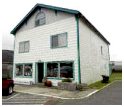
In 2013, Point.B Studio moved into a new space — a historic building in the center of downtown Port Orford, OR.
The 351-Building has a colorful history and we are conducting research to uncover the details. Photographs of the building date back to 1915, with earlier photos showing tents on the designated lot. Constructed during a mining and logging boom period in the area, 351 has gone through several transformations over its 100 years of existence.
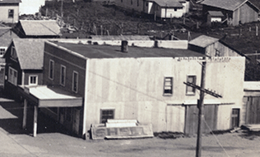
One of the first known incarnations of the building was a "fancy saloon" known as The Club, and according to local lore you could get anything
you desired at The Club during the Great Depression - which seems befitting somehow. It has served as a gas station, a tannery,
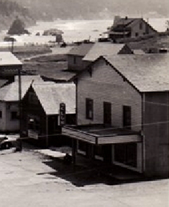 an antique store, official headquarters to a fisherman's organization, a beauty salon,
and now it is home to Point.B Studio and The Rural Design Collective.
an antique store, official headquarters to a fisherman's organization, a beauty salon,
and now it is home to Point.B Studio and The Rural Design Collective.
351 THROUGH THE YEARS —
At Top: 351 in 2014. At Right: 351 circa 1930. At Left: 351 when the pitched roof was added, est. 1935.








